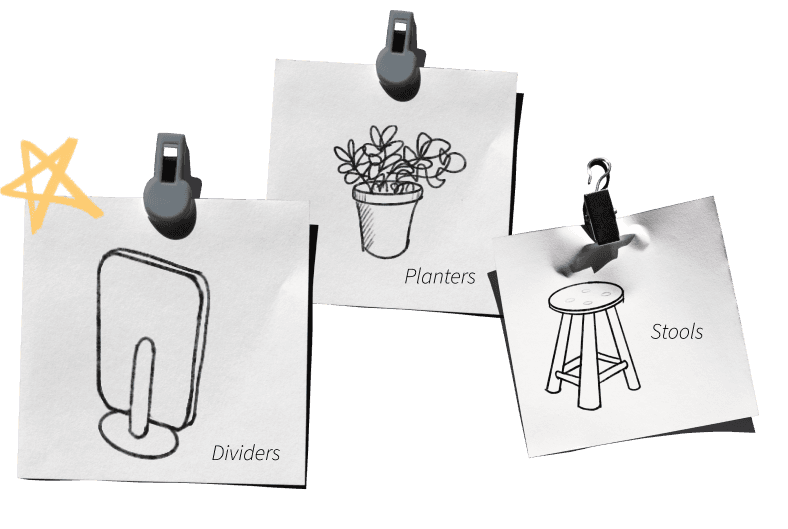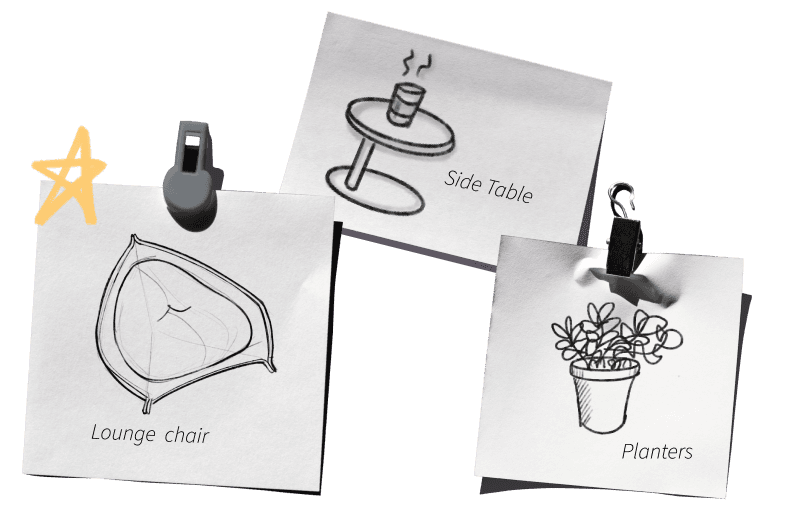Internship Project at Haworth
Glorieta Lounge
5 Weeks | Summer Internship 2024 | Prototyping & Creating | Team Project
Create universal lounge that can accommodate different tasks and positions.

Meet the Team:
Kaytlin Cleveland & Rosela Hinojosa
This summer, I learned a lot from Kaytlin, the rest of the design team, the other professionals in the company, and NeoCon. We were a fantastic team. Within this project, I focused on the individual designs of the elements within the space, while Kaytlin concentrated more on space layouts. This project is a good mix of both of our styles and strengths.
The Challenge
Create a universal lounge that can accommodate different tasks and positions and could be integrated seamlessly into the office layout as a third space.
Within the Office
We wanted to create an informal third space integrated into the office layout, distinct enough to offer a change of environment.
Designating Zones
To make this space an "oasis" from cubicles, we decided that different zones would accommodate different depths, postures, and levels.
Campfire = Social Zone
Library = Personal Study Zone.
Research Notes
We had the opportunity to attend NeoCon 2024 to help familiarize ourselves with the industry.
Visualizing the Concept

📚 Focus Point Desk/ Divider
Exploring the Main Element of the Library Personal Study Zone
The focus point divider is meant to acoustically and visually separate you, creating an environment of individual focus. The concept would accommodate sitting and standing positions, varying in the divider's heights.

Kaytlin and I made a real-size model to ensure that it didn't feel too claustrophobic. With the help of the company's ergonomist, Dr. Teresa Bellinger, we ensured that the height was adequate to provide the needed privacy.
CMF Proposal
The merging of materials is present in every element of the space. This element is used as the railing for the sliding doors and in the Focus Point desk dividers.
We use a semi-translucent textured material to keep people visible while maintaining privacy and preventing accidental walk-ins. Recycled PET felt serves as the acoustic material.

🔥 Samosa Lounge Chair
Exploring the Main Element of the Campfire Social Zone
I was intrigued by how the sides of boats merge into the keel, so the Samosa Lounge chair incorporates this pinch into its design language.
Its bean bag appearance encourages informality within the space, and there is a space underneath the chair so that the table can slide closer to the user.

I used sticky notes to visualize the concept quickly in 3D, and then I created 5 variations using Solidworks and Fusion before arriving at the final solution.
CMF Proposal
The space is intentionally colorful, the opposite of an office cubicle, resulting in a bright, warm environment.


📚🔥 Assisting Elements
Exploring the Tables and Planters
To bring the space to life, we designed supporting elements that interact with the primary components.

We wanted the designs to have personality but serve as only complements to the overall space.
Finalizing the Space

Next Steps & Takeaways
Working in Haworth was wonderful
We had access to many assets I wouldn't have in school or my projects, and that accelerated the design process.
I want to keep exploring the CMF, the products' mechanics, and the products' manufacturability.
Revisit the space arrangement to make it more seamless into the office layout.
















